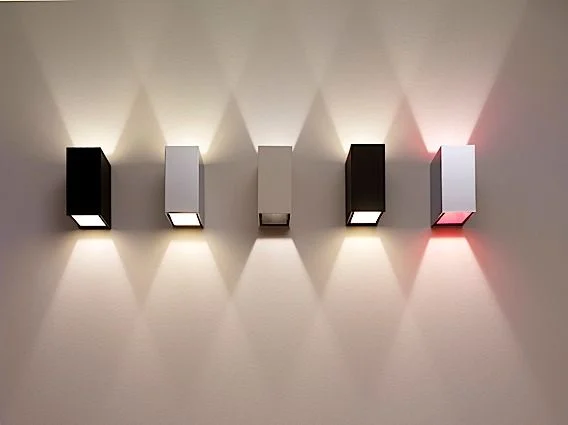Having the right lighting in your room is one of the most important elements creating of a comfortable and healthy building. Light brings ambiance, a comfortable feeling, but is also practical for reading a book. Making a good light plan for your building is therefore important.
But choosing the right lighting in your interior is difficult. What kind of lighting do you choose? Where do you place the light sources? How much lighting is enough?
1. Draw a furnishing plan
To make a proper light plan, draw out the floorplan of your room with all decoration included. Draw where the sofa and chairs are, where the dressers are and TV is. A simple hand sketch is enough.
2. The living room
Downlight spots
The living room typically is a bigger room which needs good lighting for a good overview. Ceiling lights are most commonly used, while downlight spots can be installed for a more luxurious and modern design. Because the living room is used throughout the day, a light dimmer is a great option to be able to change the light intensity.
3. Other rooms
In a working room/office you need functional lighting. This is light which is concentrated and intense, like a desk light. In the livingroom and bedrooms you can place twilight lamps to create a relaxed ambiance.
Accent lighting on staircase
4. Accent lighting
Special or important objects in the interior can be highlighted with accent lighting. A concentrated spot emphasizes a painting or photo on the wall, for instance.
5. Determine which lamp types to use
There are many different lamp types which can be used. Regular light bulbs and halogen spots make warm light and use more energy than LED lights. LED-lighting can be any color and uses way less energy, which we advise.
6. Light fixtures
Modern fixtures
Light fixtures can add decorative value to your interior. A more traditional interior uses lampshades and wood. A modern interior uses simple lights with aluminium looks, or hidden lights which reflect on walls and ceilings.




